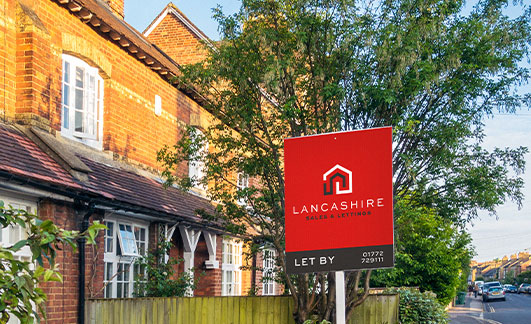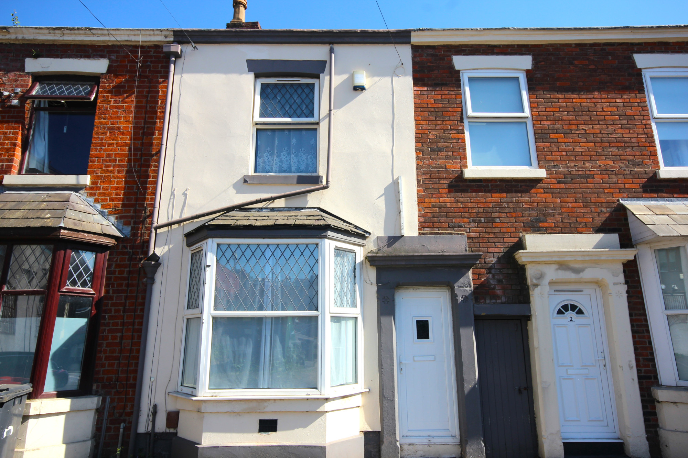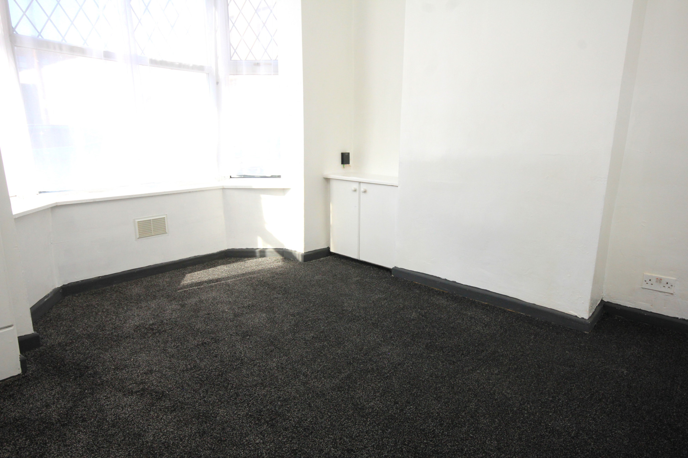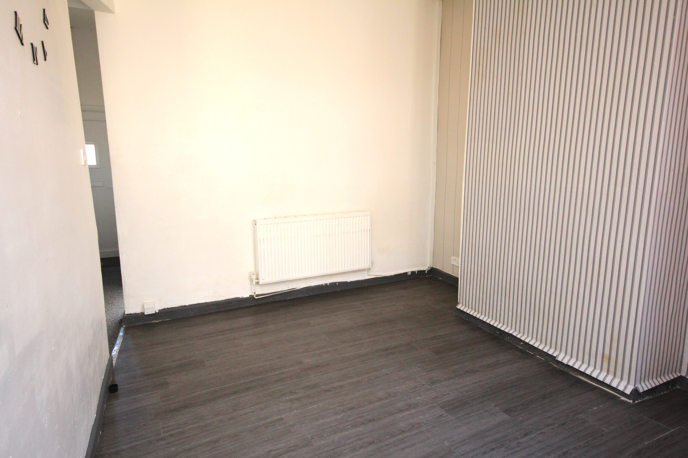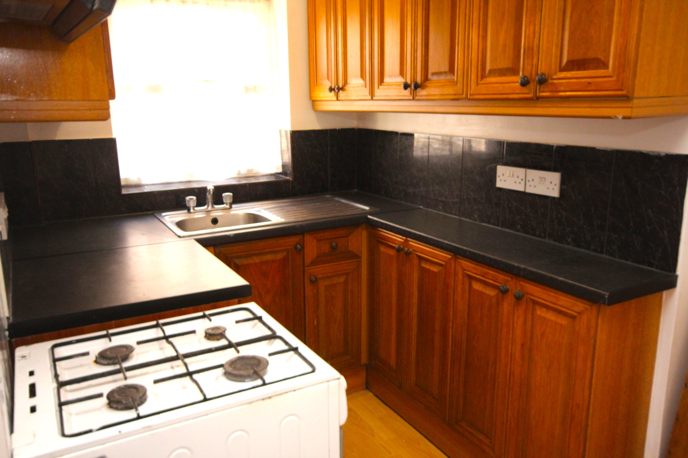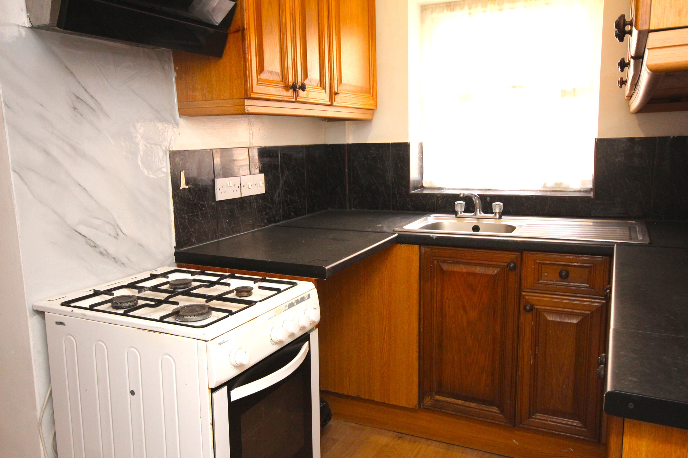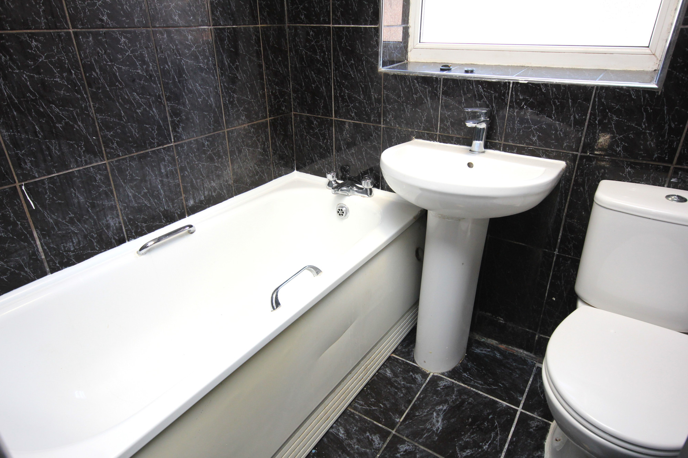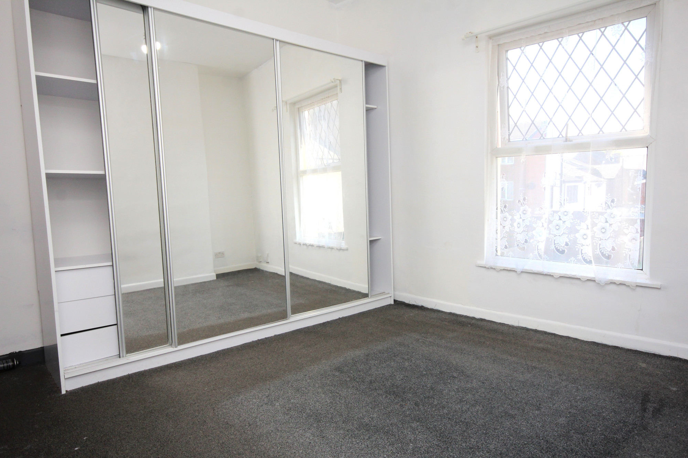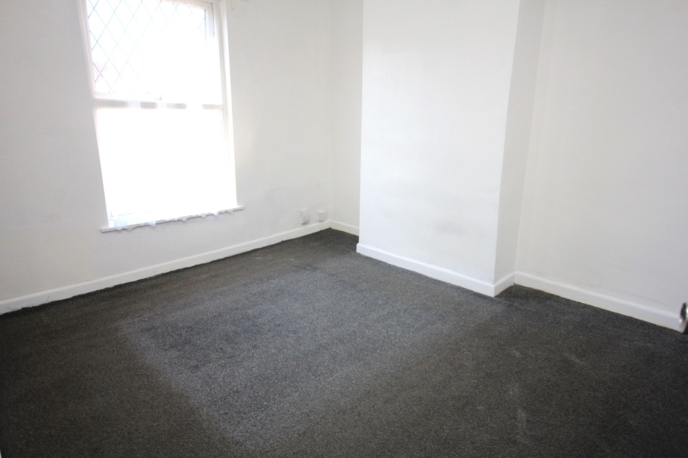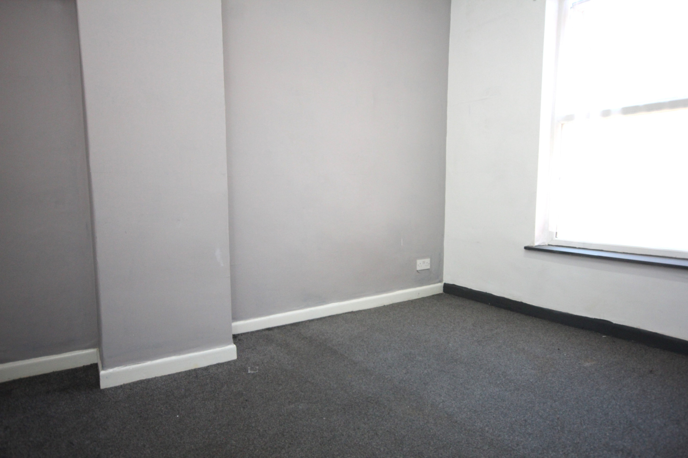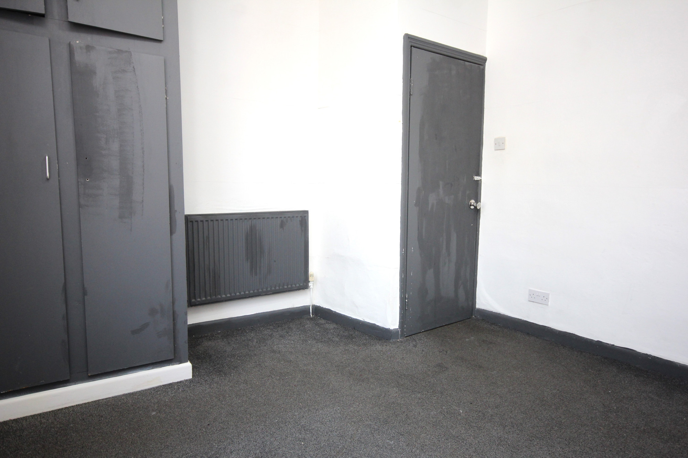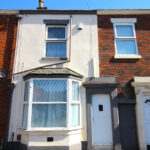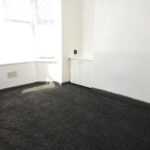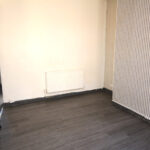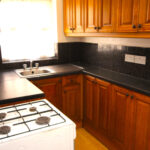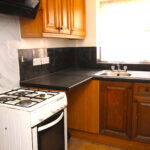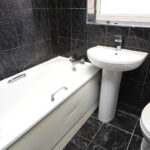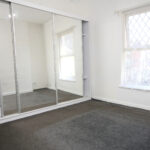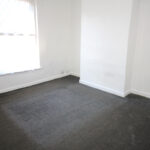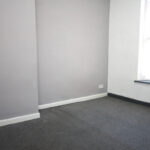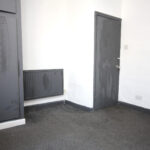Let Agreed
Montjoly Street, Preston
£725 pcm
Property Summary
STOP! Take a look at this impressive three-bedroom terraced property, ideally situated in a highly convenient location with easy access to the city centre, local amenities, and major road networks. Don’t miss out — call today to arrange your viewing!
Entrance Hallway
UPVC entrance door, carpet flooring, lighting point, and access to meters.
Bedroom One
UPVC double-glazed window to the front aspect, carpet flooring, lighting point, television point, and double panel radiator.
Reception Room
UPVC double-glazed patio doors to the rear aspect, carpet flooring, lighting point, radiator, and access through to the kitchen.
Kitchen
Fitted with a range of matching wall and base units with a half-bowl stainless steel sink and drainer with mixer tap. Includes space for a fridge freezer and washing machine, gas oven and hob with extractor fan above. Double-glazed window to the rear, double panel radiator, lighting point, and access to the first floor and rear yard.
Landing
Carpet flooring, smoke alarm, and downlight.
Bathroom
Three-piece suite comprising low-level WC, wash hand basin with mixer tap, and bath with mixer tap and overhead shower. Partially tiled walls, vinyl flooring, lighting point, and frosted double-glazed window to the rear aspect.
Bedroom Two
Double bedroom with UPVC double-glazed window to the front aspect, carpet flooring, double panel radiator, and lighting point.
Bedroom Three
Double bedroom with UPVC double-glazed window to the rear aspect, carpet flooring, double panel radiator, and lighting point.
External
Low-maintenance slabbed rear yard with shared access for bins.
Entrance Hallway
UPVC entrance door, carpet flooring, lighting point, and access to meters.
Bedroom One
UPVC double-glazed window to the front aspect, carpet flooring, lighting point, television point, and double panel radiator.
Reception Room
UPVC double-glazed patio doors to the rear aspect, carpet flooring, lighting point, radiator, and access through to the kitchen.
Kitchen
Fitted with a range of matching wall and base units with a half-bowl stainless steel sink and drainer with mixer tap. Includes space for a fridge freezer and washing machine, gas oven and hob with extractor fan above. Double-glazed window to the rear, double panel radiator, lighting point, and access to the first floor and rear yard.
Landing
Carpet flooring, smoke alarm, and downlight.
Bathroom
Three-piece suite comprising low-level WC, wash hand basin with mixer tap, and bath with mixer tap and overhead shower. Partially tiled walls, vinyl flooring, lighting point, and frosted double-glazed window to the rear aspect.
Bedroom Two
Double bedroom with UPVC double-glazed window to the front aspect, carpet flooring, double panel radiator, and lighting point.
Bedroom Three
Double bedroom with UPVC double-glazed window to the rear aspect, carpet flooring, double panel radiator, and lighting point.
External
Low-maintenance slabbed rear yard with shared access for bins.
Property Features
- Un-Furnished
- Shops and amenities nearby
- Fitted Kitchen
- Double glazing
- Close to public transport
- Gas Central Heating
- Rear Yard





